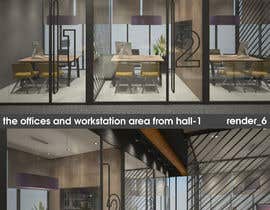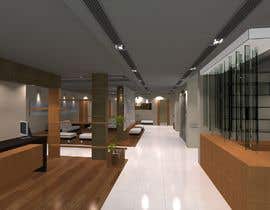3D MAX Office Full Floor Plan Design
- Estado: Closed
- Premio: $500
- Propuestas recibidas: 8
- Ganador: Insta Mimarlik Tasarim
Resumen del concurso
I have an attached Full Floor Plan technical electric & Lights that I want to transfer in a 3D Max layout
- Industrial design with a luxurious touch in the center of the layout
- Offices made out of gypsum board and the front of each made out of glass slides
I have attached the full floor plan of the space and pictures as examples of what I have in mind.
include :
Distance : 255 meters square
- Large office for management with a privet restroom and Lounge
- Meeting room for 10-12 Seats
- 10 Small Offices
- 1 Kitchen room
- 1 Men W.C
- 1 Women W.C
- 1 Work Station in the Middle for 15-20 Employee
- 1 Reception in Entrance
- 1 Waiting Area
- 1 Server Room
- 1 Warehouse
Note :
- Please Check photo : Office Area
- Work on Red Area Only
Habilidades recomendadas
Comentarios del empleador
“@sercevik won the contest on 24 February 2019”
![]() Faisal2019, Saudi Arabia.
Faisal2019, Saudi Arabia.
Principales propuestas de este concurso
-
na4028070 Pakistan
Tablero de aclaración pública
Cómo comenzar con los concursos
-

Publica tu concurso Fácil y rápido
-

Consigue toneladas de propuestas De todo el mundo
-

Elige la mejor propuesta ¡Descarga fácilmente los archivos!














