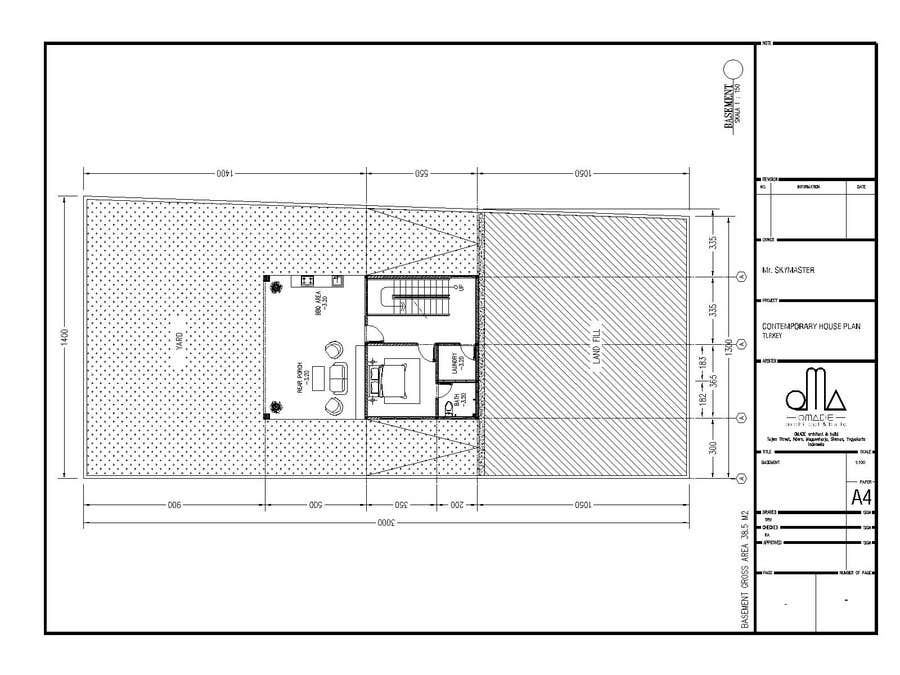Freelancer:
ragilabhikama
Floor Plan
Hello Sir, I attach a design plan in advance, beg to be given the comments as we process image 3d facade. I hope this is already answer your needs. thanks.








