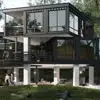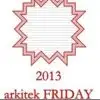
Turn PDF drawings into DWG-files
$30-250 USD
Cerrado
Publicado hace alrededor de 4 años
$30-250 USD
Pagado a la entrega
We are looking for someone to turn complete drawings into DWG-files. They need to be in Swedish (which they already are in the PDF, so you can just copy.
There are 6 pages in total. Plan, elevations, garage, site plans and sectionals as well as one 3D view.
All measurements and needed information is already there, they just need to be converted into DWG-files, there is just one writing ("För Gransking) that will be removed on them, that's it!
ID del proyecto: 24008580
Información sobre el proyecto
102 propuestas
Proyecto remoto
Activo hace 4 años
¿Buscas ganar dinero?
Beneficios de presentar ofertas en Freelancer
Fija tu plazo y presupuesto
Cobra por tu trabajo
Describe tu propuesta
Es gratis registrarse y presentar ofertas en los trabajos
102 freelancers están ofertando un promedio de $151 USD por este trabajo

10,0
10,0

10,0
10,0

9,4
9,4

8,9
8,9

8,4
8,4

8,1
8,1

8,6
8,6

8,1
8,1

8,0
8,0

7,8
7,8

7,3
7,3

7,4
7,4

6,7
6,7

6,8
6,8

6,8
6,8

6,7
6,7

6,5
6,5

6,0
6,0

5,7
5,7

6,2
6,2
Sobre este cliente

Kumla, Sweden
0
Forma de pago verificada
Miembro desde oct 6, 2017
Verificación del cliente
Otros trabajos de este cliente
$250-750 USD
$1600-4800 USD
Trabajos similares
$30-250 CAD
₹600-1500 INR
$750-1500 USD
$2-8 USD / hour
₹12500-37500 INR
$100 USD
$750-1500 USD
$250-750 USD
₹600-1500 INR
$30-250 USD
$5000-10000 USD
$1500-3000 USD
₹600-1500 INR
€12-18 EUR / hour
$3000-5000 AUD
₹1500-12500 INR
$2-8 USD / hour
$100-300 USD
$10-30 USD
₹600-1500 INR
¡Gracias! Te hemos enviado un enlace para reclamar tu crédito gratuito.
Algo salió mal al enviar tu correo electrónico. Por favor, intenta de nuevo.
Cargando visualización previa
Permiso concedido para Geolocalización.
Tu sesión de acceso ha expirado y has sido desconectado. Por favor, inica sesión nuevamente.













