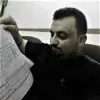
Design a house plan
$30-250 USD
Terminado
Publicado hace casi 4 años
$30-250 USD
Pagado a la entrega
Hello, I need to design the first and 2nd floorplan, and site plan from the attached drawings.
I have attached my notes to the plans, and included a plat map showing the lot #7 for which I need a site plan.
Task List.
1. Draw 1st Floorplan
2. Draw 2nd Floorplan
3. Draw Site Plan showing 1st floorplan and circle driveway.
4. The house needs to be drawn mirrored to the current orientation.
Thanks,
Dustin
ID del proyecto: 25904023
Información sobre el proyecto
23 propuestas
Proyecto remoto
Activo hace 4 años
¿Buscas ganar dinero?
Beneficios de presentar ofertas en Freelancer
Fija tu plazo y presupuesto
Cobra por tu trabajo
Describe tu propuesta
Es gratis registrarse y presentar ofertas en los trabajos
23 freelancers están ofertando un promedio de $90 USD por este trabajo

7,0
7,0

6,7
6,7

6,0
6,0

5,7
5,7

5,0
5,0

4,3
4,3

4,0
4,0

4,1
4,1

1,6
1,6

1,2
1,2

0,8
0,8

0,0
0,0

0,0
0,0

0,0
0,0

0,0
0,0

0,0
0,0

0,0
0,0
Sobre este cliente

Montgomery, United States
6
Forma de pago verificada
Miembro desde sept 23, 2019
Verificación del cliente
Otros trabajos de este cliente
$250-750 USD
$250-750 USD
$10-30 USD
$10-30 USD
$250-750 USD
Trabajos similares
$30 USD
$30 USD
$250-750 USD
$30-250 USD
$1500-3000 USD
€75 EUR
€250-750 EUR
₹600-1500 INR
₹600-1500 INR
$1500-3000 CAD
$1500-3000 AUD
$30 USD
$30-250 USD
$30-250 USD
$1500-3000 USD
₹12500-37500 INR
₹600-1500 INR
₹750-1250 INR / hour
₹1500-12500 INR
₹100-400 INR / hour
¡Gracias! Te hemos enviado un enlace para reclamar tu crédito gratuito.
Algo salió mal al enviar tu correo electrónico. Por favor, intenta de nuevo.
Cargando visualización previa
Permiso concedido para Geolocalización.
Tu sesión de acceso ha expirado y has sido desconectado. Por favor, inica sesión nuevamente.
















