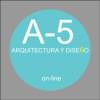
house map plane
₹600-1500 INR
Pagado a la entrega
I need 35×50 square feet home plan with 2 bedroom & 2 bathroom
Nº del proyecto: #23460456
Sobre el proyecto
5 freelancers están ofertando un promedio de ₹1299 por este trabajo
Hello, I can work on your project and get you the plan. Let’s connect and discuss to take this forward Thanks, SivK
creative, fast, budgative, vastu and climate compliance.. we also provide structural design as well as detailed estimate.
Good afternoon. Is the house located on flat land? In the city? In the mountain? It has photographs of the land and the area where it will be built. I have more than 15 years of experience in Architectural Design. With Más



