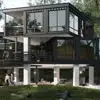
SCape development
$25-50 USD / hour
Cancelado
Publicado hace más de 3 años
$25-50 USD / hour
You will be participating to the SCape development
SCape is an autonomous modular house that is factory prebuild and assembled on site consisting of:
- Skid (frames)
- Facade elements
- Facade add-ons (balcony, shutters...)
- Structure
SCape has a lot of embedded technology. You will have to integrate these technologies in the SCape houses. Some are:
- PV installation
- Water harvesting system (Imbedded MOF)
- Water electrolyze
- Hydrogen storage
- Fuel Cell
- Waste water recovery
- Compost toilets
- Heating
- Ventilation
- Hot water
- Drinking water circuit
- Electricity
- Telecom
- Lightning
SCape is fully autonomous and meant to be in the Nature off the Grid. The large windows extends the feeling of space. High quality material and sustainability are key feature of this project.
The main steps are
- 3D development of all base parts (Elements, modules, etc.)
- 3D assembly of the different SCape houses (12 different sizes)
- Structural verification (can be done by a third party)
- 3D interior design
- 3D Detail development
- 3D rendering (can be done by a third party)
- 2D floor plans
- Manufacturing drawings
How will we collaborate?
TRSConsulting Inc. will deliver sketches and preliminary drawings. You will have to make the 3D modeling. Together, we will go piece by piece until we got the first Scape. A lot of communication and teamwork!
You can bring in your expertise, as we have only done the concept study.
Based on the first SCape, you will be able to make the other SCape 3D assemblies.
Once the assembly are done, we will ask you to perform structural (seismic, windload, thermal) verifications
According the results, you will modify the details (adding thickness, reinforcements) to meet the required load factors.
How is our availability?
We are available
Monday to Friday 19:00-24:00 CET
Saturday to Sunday 9:00-24:00 CET
How much time will it take to make it?
It is depending on your skills and our inputs. That is why we will hire you hourly.
We have estimated a weekly load of 20hours/week (in the beginning with a lot of communication)
The overall project will be around 200hrs of work
ID del proyecto: 27862958
Información sobre el proyecto
18 propuestas
Proyecto remoto
Activo hace 3 años
¿Buscas ganar dinero?
Beneficios de presentar ofertas en Freelancer
Fija tu plazo y presupuesto
Cobra por tu trabajo
Describe tu propuesta
Es gratis registrarse y presentar ofertas en los trabajos
18 freelancers están ofertando un promedio de $30 USD /hora por este trabajo

8,7
8,7

8,2
8,2

5,6
5,6

5,5
5,5

5,7
5,7

5,3
5,3

4,6
4,6

6,1
6,1

4,0
4,0

1,0
1,0

0,0
0,0

0,0
0,0

0,0
0,0
Sobre este cliente

Bouveret, Switzerland
4
Forma de pago verificada
Miembro desde ene 2, 2016
Verificación del cliente
Otros trabajos de este cliente
$150 USD
€250-750 EUR
Trabajos similares
$250-750 USD
$750-1500 USD
$30-250 USD
$250-750 AUD
$15-25 USD / hour
$30-250 USD
$250-750 USD
₹100-400 INR / hour
$250-750 AUD
$30-250 USD
$8-15 USD / hour
$250-750 CAD
£20-250 GBP
₹750-1250 INR / hour
$50 CAD
₹12500-37500 INR
$8-15 USD / hour
€6-12 EUR / hour
$1500-3000 USD
min €36 EUR / hour
¡Gracias! Te hemos enviado un enlace para reclamar tu crédito gratuito.
Algo salió mal al enviar tu correo electrónico. Por favor, intenta de nuevo.
Cargando visualización previa
Permiso concedido para Geolocalización.
Tu sesión de acceso ha expirado y has sido desconectado. Por favor, inica sesión nuevamente.










