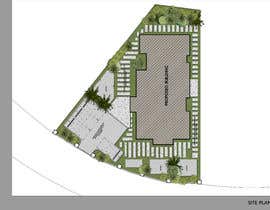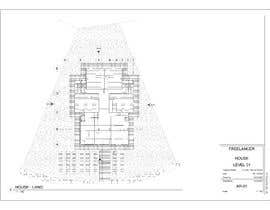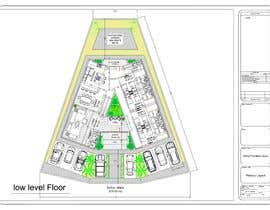Design an house with multiple rooms
- Estado: Closed
- Premio: $350
- Propuestas recibidas: 18
- Ganador: oyeyemidiran
Tablero de aclaración pública
-

aliwafaafif
- 5 años atrás
#extended
- 5 años atrás
-

chetanimehta
- 5 años atrás
#extended
- 5 años atrás
-

goesoer
- 5 años atrás
#extended #extended
- 5 años atrás
-

jesusrenteria
- 5 años atrás
I was about to star to design but I find out that when you scale on AutoCAD the drawing the measurements don't fit. So be careful because you maybe will get a lot of designs but if you try to use those designs in real life you will get troubles, I am not going to star the design because I will not feel good myself doing a design that will get you trouble because of the measurements. As an architect I suggest you to check with a surveyor in order to get accurate measurements of the terrain.
- 5 años atrás
-

Javaled
- 5 años atrás
Please check my entry #12 .
- 5 años atrás
-

RomeoGreg
- 5 años atrás
Submitting soon sir
- 5 años atrás
-

Organizador del concurso - 5 años atrás
Great! we will be pending...
- 5 años atrás
-

jamdesign86
- 5 años atrás
im just a 3d designer, but just a question how much are you spending on the house itself?
- 5 años atrás
-

Organizador del concurso - 5 años atrás
It is a budget house
- 5 años atrás
-

Organizador del concurso - 5 años atrás
For everyone's clarification - you do NOT need to design each room. Just the bathrooms, which will all be the same (according to project description) The rooms must also be all the same (or very similar) size. I only want the layout of kitchen and common area (living room with a TV and Dining table for 8ppl) The colors of the interior and exterior do not need to be matching to the furniture. The doors and windows can be basic standard sizes. When we say you needto provide angles of 3D rendering, this is just for the exterior, so we can actually visualize the design. You dont have to worry about special lighting and a garden, etc. just the basics. If your design is very good and you win, and we want landscaping and room designs, etc, that will be a ANOTHER project. What we DO want from the winner is the foundation drawings and the way the house will sit on the lot. This can be submitted AFTER you have already WON, so you dont have to do it in advance!
- 5 años atrás
-

TMKennedy
- 5 años atrás
Please Architects don't produce foundation drawings. Meet a structural engineer to do that. Thanks
- 5 años atrás
-

Organizador del concurso - 5 años atrás
I am not asking for calculations....the drawings only. this is usually provided by the architect.. the concrete calculations, size of the footing, thicknes, etc is done by the engineer.
- 5 años atrás
-

DASEINteam
- 5 años atrás
Hello, Im an Architect interior designer and 3d artist, and im very interested in this contest. I ve been reading the proposal and description and some things are not quite clear for me...
- 5 años atrás
Ver 5 mensajes más
-

Organizador del concurso - 5 años atrás
You do NOT need to design the layout of each room or most of the interior. just the bathrooms (they will all be the same) and the one kitchen, which again, can be very basic. There does not need to be a walk in closet, garage, den or any of that. No need for fancy glass doors and big patios, which usually are what a customer wants. This is a low budget basic intern housing
- 5 años atrás
-

Organizador del concurso - 5 años atrás
"For that amount i would deliver a first group of conceptual drawings such as general lay out diposition/Floorplants and 3d rederings, and fron elevations." - This is OK. This is what we are looking for + the foundation drawing IF you win. i.e where the columns would go, and where the footings have to be poured. they DO NOT need to be technically calculated. that will be done locally
- 5 años atrás
-

alexneri777
- 5 años atrás
18. Winner of contest will have to provide detailed drawings of foundation, steel structure, 3D renders of different angles, electrical and plumbing as well as any other necessary document required for construction
19. Winner will have to provide all dwg files as well, so they can be locally adapted to obtain building permits.- 5 años atrás
-

alexneri777
- 5 años atrás
350usd for the full project? is this correct?
- 5 años atrás
-

Organizador del concurso - 5 años atrás
Yes, but i do not need structural calculations, etc. Just the foundation drawings. We based the award on previous contests held. 3D renders are not important. mainly the layout and the front view.
- 5 años atrás
-

leonardorovira
- 5 años atrás
#increaseprize
- 5 años atrás
-

Organizador del concurso - 5 años atrás
Unfortunately we cannot do that right now. We are not asking for a creative or fancy design. Just a basic practical solution that meets the requirements.
- 5 años atrás
-

RPBArchitecture
- 5 años atrás
Sir kindly . . #guaranteed and #sealed the project
- 5 años atrás
-

Organizador del concurso - 5 años atrás
done
- 5 años atrás
-

ahmadaffan
- 5 años atrás
#guaranteed
- 5 años atrás
-

Organizador del concurso - 5 años atrás
done
- 5 años atrás
-

oyeyemidiran
- 5 años atrás
no attachment
- 5 años atrás
-

Organizador del concurso - 5 años atrás
sorry...uploaded now
- 5 años atrás
-

rsparchitect
- 5 años atrás
#guaranteed #sealed
- 5 años atrás
-

Organizador del concurso - 5 años atrás
done!
- 5 años atrás
-

behzadfreelancer
- 5 años atrás
#increaseprize.
- 5 años atrás
-

Organizador del concurso - 5 años atrás
#sorrynocando
- 5 años atrás
-

TMKennedy
- 5 años atrás
Please where is the site located so we can get actual dimensions of site. Thanks
- 5 años atrás
-

Organizador del concurso - 5 años atrás
Can't say right now, but if the dimensions are a little off, its OK. Just follow the dimensions given in the JPG images
- 5 años atrás
-

Organizador del concurso - 5 años atrás
Project has been guaranteed and sealed. Attachments have been uploaded..
- 5 años atrás
-

mustafaelfiky
- 5 años atrás
no attachment
- 5 años atrás
-

Organizador del concurso - 5 años atrás
Also, the outline of the house design must be placed on the LOT, so we can determine the spacing, etc.
- 5 años atrás
Principales propuestas de este concurso
-
oyeyemidiran Nigeria
-
Javaled Peru0
-
RENEDIAZCAD Venezuela0
-
ARVANZ Philippines0
Cómo comenzar con los concursos
-

Publica tu concurso Fácil y rápido
-

Consigue toneladas de propuestas De todo el mundo
-

Elige la mejor propuesta ¡Descarga fácilmente los archivos!



