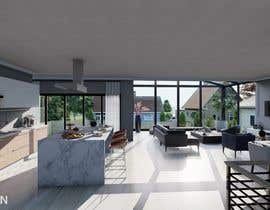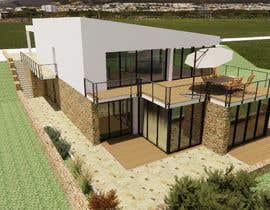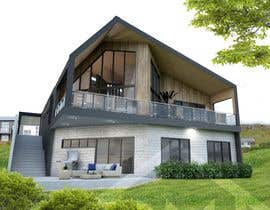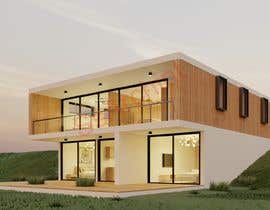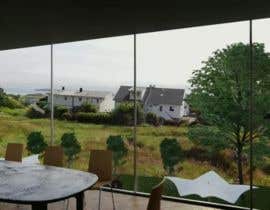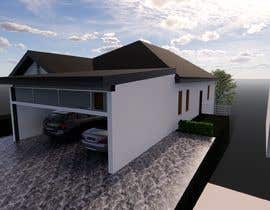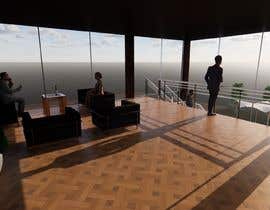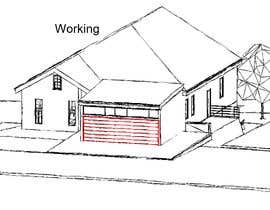Architecture sketch - 11/09/2022 16:39 EDT
- Estado: Closed
- Premio: $300
- Propuestas recibidas: 24
- Ganador: yusufondeer01
Resumen del concurso
We would like to see a sketch for a new home to be built in Faroe Islands. We don’t require a Revit model or similar. However, we do require floor plans, realistic images of the house from the outside and inside showing the view in the background. Video walkthroughs would be a plus.
Building style: nordic, modern, funkis, scandinavian design with plenty of room for air.
Requirements:
- 2 floors
Upper floor:
- Living room with large windows and view over the ocean on the south-east (30-40 m2)
- Kitchen with large windows and view over the ocean on the south-east (20-30 m2)
- Sliding door between living room and kitchen, or kitchen and living room combined if the design fits better
- Laundry room with direct access from the kitchen (with a exit to the outside to hang laundry to dry)
- Cold pantry room with direct access from the kitchen/laundry room.
- Master bedroom
- Bathroom with a shower (no tub)
- Guest toilet (no shower or tub) (if there is room)
- Extra bedroom (if there is room)
- Garage/carport
- Garden indoors
Lower floor:
- 2 or 3 bedrooms
- Small combined living room and kitchen
- Technical room
- Bathroom with shower (no tub)
- Storage room
Outside:
- Terrasse
- Exit from the laundry room to outside where it is possible to hang clothes to dry under a roof.
There is a nice view from the plot to the sea which is on the south-east and this should also be taken into consideration.
Attached are aerial photos of the plot (north is up). A link to see a video of the plot is below: https://photos.app.goo.gl/v1Jw6AovBHq4MHQa6
Attached are also photos of houses we like.
Regarding energy usage, we wish to build an energy efficient house. Similar to passive house. This means that most of the windows should be on the south/south-east side where the sun will be at noon and where the ocean view is. And fewer windows on the north side.
We would also like to have a roof with room for 11 kW of solar panels. The optimal slope for the roof in the summer period is 52 degrees from the wall (see attached image "Solar panel slope in Summer"). It can be hard to get this slope and we don't want to compromise the aesthetics of the house for the slope. If necessary, we would rather have beautiful architecture with less slope.
There is little to no sun in the winter period so the roof should not be optimised for the winter period.
- The plot is 571 m2.
- The lower floor may be max. 171 m2 including walls.
- The upperfloor can be max. 171 m2 including wall. The garage should be more than 40 m2. It is not a part of the 171 m2.
- There should be min. 2.5 meters from the house to the edge of the plot (building regulation)
- There should be min. 5 meters from the house to the road
- Depending on the style of the roof, we are allowed to build a house with the following variable heights:
- a) for conventional roofs: a max height of 9 meters to the highest part of the roof ridge and 6 meters to the lowest part of the ridge roof. see "Roof example a" image)
- b) for flat or slightly sloped roof: max. height of 7.5 meters to the highest part and 6 meters to the lowest part. see "Roof example b" image)
- c) same as for a) but dormers should be max. 7.5 meters high. (see "Roof example c" image)
We want the garage on the upper floor so we can drive directly into the garage from the street.
The plot measurements are the following:
North-west side: 16.4 m.
South-west side: 35.2 m.
South-east side: 16.8 m.
North-east side: 33.5 m.
The file "Aerial photo 2 with measurements" is also attached.
Habilidades recomendadas
Comentarios del empleador
“Yusuf is very forthcoming and professional. I'd love to work with him again.”
![]() pmagnussen, Faroe Islands.
pmagnussen, Faroe Islands.
Principales propuestas de este concurso
-
yusufondeer01 Turkey
-
yara082 Ukraine
-
yara082 Ukraine
-
abdo12347ssg Egypt
-
gichukindegwah Kenya
-
NMarchitects Philippines
-
SsArchInt India
-
JavierGuidetto Venezuela
-
JavierGuidetto Venezuela
-
JavierGuidetto Venezuela
-
JavierGuidetto Venezuela
-
ashiqurimi Bangladesh
-
JavierGuidetto Venezuela
-
JavierGuidetto Venezuela
-
harishasib5 Bangladesh
-
SiamXXX121 Bangladesh
Tablero de aclaración pública
Cómo comenzar con los concursos
-

Publica tu concurso Fácil y rápido
-

Consigue toneladas de propuestas De todo el mundo
-

Elige la mejor propuesta ¡Descarga fácilmente los archivos!

