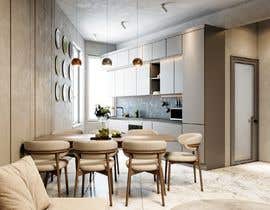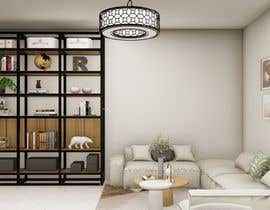3D and new look for parent home
- Estado: Closed
- Premio: €100
- Propuestas recibidas: 14
- Ganador: tfkv
Resumen del concurso
I have many ideas to put for each piece of parent home but steel need your help to get an amazing 3D plan corresponding to the actual new 2D plan (see attached)
I also need some ideas to have openning between bedroom and lounge for natural lighting
For bathroom need wax concrete for walls (color : beige)
For kitchen I already make a plan, please follow it according to the space available in 2D plan
I will post some photos as idea for each piece of house.
Please also provide us an idea for the false ceiling
For your information, the actual 2D plan is result of a transformation already done actually
Habilidades recomendadas
Principales propuestas de este concurso
-
tfkv Ukraine
-
andrewardit Indonesia
-
borhane30 Algeria
-
AAshadmehri Turkey
-
yusufondeer01 Turkey
-
azinta India
-
HollowRafu1 Bangladesh
-
yusufondeer01 Turkey
Tablero de aclaración pública
Cómo comenzar con los concursos
-

Publica tu concurso Fácil y rápido
-

Consigue toneladas de propuestas De todo el mundo
-

Elige la mejor propuesta ¡Descarga fácilmente los archivos!


















