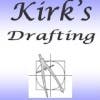
Make a CAD drawing
$10-30 USD
Pagado a la entrega
Have a PDF file with an overview plan of an area with positions of lighting poles manually marked.
This PDF manual drawing needs to be completely redrawn in CAD with all the light poles marked and all the distances marked correctly.
Output required in CAD and PDF.
Please note only manual drawing and info available to be redrawn into CAD.
Nº del proyecto: #19314593
Sobre el proyecto
90 freelancers están ofertando un promedio de $35 por este trabajo
Hello, my name Denis I have very good skills in CAD field and I can help you with this task. I can start work now. Write me please and we can discuss all details. Best regards, Denis
Dear, Sir. Here is my profile and portfolio link. https://www.freelancer.com/u/yongjun514?w=f I have read your project descriptions carefully. So I think I can complete it successfully in your timeline. If you hi Más
Greetings.. I am a graduate of BS Architecture and currently into Freelancing Cad Business right in the comforts of my home. I have worked in various construction companies preparing design, construction, shop, and a Más
Hi Sir, I am experience autocad designer . I will give perfect scale cad drawings convert from your pdf file. Best Regards, Mehedi
i understand your concern and would like to help you in completion of your project. i got good knowledge of autocad and experience also.
Hi, My name is Ardit. I am Mechanical Engineer and I have 5+ years experience in 3D Modeling and Design, I can work with SolidWorks, Autodesk Inventor and AutoCAD, Please check my portfolio. If you need more info Más
I am interested in the project, could you add a copy of the pdf so I can see what I am bidding in. I have over 25 years of AutoCAD experience. Thanks Stephen
Hello, I am an architect, I am really interested in your offer I have the experience that allows me to create 2D projects We can chat online ... THANK YOU
Hello Dear I have read your project description This PDF manual drawing needs to be completely redrawn in CAD with all the light poles marked and all the distances marked correctly. I consider myself a well-qual Más
I am an engineer and I have more than 2 years of experience in making 2D architectural and 3D drawings using AutoCAD 2017, Sketchup and Revit
hello I am an architect. I am very interested in your project. I have many experiences in building architecture, revit, MEP design, sketchup, cad design, 3d modelling and rendering. If you give me your details, I ca Más
hi, I'm a civil engineer ,I have +5 years experience in this filed I can do this job professionally, and quickly, you can see my reviews I'm sure you will satisfied from my work thanks.
Hi, I am a Cad expert... I have experience in design, modeling, rendering, animation architecture buildings, houses, shops...etc I have skill in 3Dsmax, Sketchup, Lumion 3D, Revit, Auto Cad... I always try by all m Más
I know AutoCad and experienced in it. Can do this project. I am a Mechanical Engineer I have done 7 projects on Freelancer 1) Assembly and Simulation of robotic arm using Catia 2) Editing and Assembly of Pill Dis Más
I have everything you need to get the job done, and paper to autocad drawing works are something I have been doing up to now and what I specialize in.
Hello. we are freelance interior and 3d design group .Although we are new here , we have years of experience in this field and very keen to have the chance to show our ability here in this platform . By giving us this Más
Hello. Im a Draughtsmen with cad experience. Please consider me for the project and if you have more information please send. Thank you



















