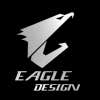
Architect required to draw up plans for extension
£20-250 GBP
Pagado a la entrega
I want plans drawn up for loft conversion, single storey side extension and back extension and wrap around side extension
Nº del proyecto: #14437842
Sobre el proyecto
21 freelancers están ofertando un promedio de £143 por este trabajo
Hello. I can make set of drawings in AutoCAD 2016 with all necessary details and layers. Relevant Skills and Experience I have a huge experience in CAD modeling (almost 8 years), you can check some of my drawings in m Más
Hi myself Pragya. I have been working as professional architect and 3D modeller for last 3 years. I am quite handy with autocad, 3D modelling softwares like, revit, lumion, Sketchup, 3DS Max and Solidworks. I provid Más
young energetic and experienced Architectural & mechanical CAD designer. expert AutoCAD 2D/3D 3d printing, autodesk fusion 360 and sketchUP user. 100 % work satisfaction. please consider. thank you Relevant Skills an Más
I have the required experience to accomplish the job on time with excellence. you will be satisfied. Relevant Skills and Experience I did it several times as it is my work. Stay tuned, I'm is still working on this p Más
Hello! We are competent, accurate, we answer with fast turnarounds & professionally done work. Check the examples of our work on our page: https://www.freelancer.com/u/crtvisuals2.html Let’s discuss! Relevant Sk Más
Hello, I am Paul I can Deliver an aesthetic Design I look forward to designing your Product I have extensive Product Design and Development Experience Kindly go through my Portfolio for some of my works Regard Más
Hi, I'm a civil engineer with experience in structure, architecture and interior design. I would like to help you with your plans. I can offer floor plan, elevations, sections, 3D model, etc. Relevant Skills and Exper Más
Hello, I can help you with your CAD drawing project, It could be delivered in a low amount of time just give me further details, I can give you order and quality in the drawing, I can send you the DWG source file and Más
Hello, Thank you for posting the project. I have read your job description. I have done some kinds of work like this. Please check my portfolio than you can decide that how much I am capable for your project. I hop Más
As I strongly believe on my capability, I would like to work on this project. Relevant Skills and Experience I have experience in Pro-E, Autodesk Inventor to fullfill this type of project requirement. Proposed Milest Más
am a professional Architect and a highly recognised design Guru. You can trust me to handle all your projects and I will work according to the tiniest of details. My skills include: AutoCAD 3D architecture for interi Más











