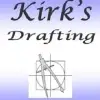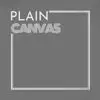
Floorplan CAD Jockey
$10-30 USD
Cancelado
Publicado hace más de 5 años
$10-30 USD
Pagado a la entrega
We are looking at outsourcing our floorplan drawings. We will require a fast turnaround within 1 working day. The drawing provided will look like the attachment and we will require the final drawing to be set in a pdf, jpeg and AI file A4 in size and including a sq ft/ sq m area plus Northpoint. We would look at price per job basis.
ID del proyecto: 18544562
Información sobre el proyecto
61 propuestas
Proyecto remoto
Activo hace 5 años
¿Buscas ganar dinero?
Beneficios de presentar ofertas en Freelancer
Fija tu plazo y presupuesto
Cobra por tu trabajo
Describe tu propuesta
Es gratis registrarse y presentar ofertas en los trabajos
61 freelancers están ofertando un promedio de $31 USD por este trabajo

9,8
9,8

8,9
8,9

8,1
8,1

8,0
8,0

7,6
7,6

7,7
7,7

6,8
6,8

6,0
6,0

6,3
6,3

5,2
5,2

5,7
5,7

5,4
5,4

5,2
5,2

4,9
4,9

5,0
5,0

4,6
4,6

4,5
4,5

4,5
4,5

3,8
3,8

2,4
2,4
Sobre este cliente

Cheltenham, United Kingdom
0
Miembro desde feb 2, 2006
Verificación del cliente
Otros trabajos de este cliente
$30-100 USD
Trabajos similares
$30-250 AUD
₹12500-37500 INR
$400 USD
$250-750 USD
min $50 USD / hour
$250-750 AUD
₹600-1500 INR
$30-250 USD
min $50 USD / hour
$30-250 USD
$30-250 USD
£100 GBP
$250-750 AUD
$250-750 USD
$750-1500 USD
$250-750 USD
$30-250 USD
€30-250 EUR
$8-15 USD / hour
$30-250 AUD
¡Gracias! Te hemos enviado un enlace para reclamar tu crédito gratuito.
Algo salió mal al enviar tu correo electrónico. Por favor, intenta de nuevo.
Cargando visualización previa
Permiso concedido para Geolocalización.
Tu sesión de acceso ha expirado y has sido desconectado. Por favor, inica sesión nuevamente.











