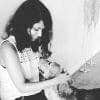
House Plan 3D and modification
$10-30 USD
Pagado a la entrega
I have a House Blue Print and want to get it created on 3D and add some modifications for e.g Windows sizes, looks, etc.
FR. files desired for Ground floor and other files are for second floor.
Nº del proyecto: #26844471
Sobre el proyecto
70 freelancers están ofertando un promedio de $61 por este trabajo
Hello, please contact me to discuss your project. I have rich experience in 3D modeling, visualization, etc. Ready to start your order immediately.
Hi Warm Greetings I am an Architect very much expert on this type of project. I have completed more than 150 projects here with good reviews. I can assure you great result. Eagerly waiting for your valuable message. Th Más
I'm an architect, I have lot of experience working with various employers globally with Exterior design, Landscape Design, Interior design , Architecture drawings and Events Designs . using AutoCAD, 3ds Max Design, Más
Hello. My name is Isaac, I am an Architect and expert in 3d architectural renderings. I have reviewed your project description and would like to work on it. I have 14 years of experience in 3d modeling and i can offer Más
hello there , i would like to create House Plan 3D and modification. I'm an architect having several year experience of residential and commercial interior projects ,I'm professional in Auto-cad, Sketch up, Lumion and Más
HI I will design your House and add some modifications for e.g Windows sizes, looks, etc. Please provide me House Blue print that you have I am having 3 years of experience in House design in 2D & 3D with satisfactor Más
Hi. I have just checked all images. I can provide 3d model from the blue print. I am a 3d rendering and modeling expert and have good experienced in this field. Thank you
Hi, I am interested in your project. I have more than 4 years of working experience in the field of architecture and interior designing. I have done several architectural and interior design projects including houses, Más
Hello sir, I hope you're well there Sir I ready to create modifications in plan and also I create 3d plan. asap I believe in CLIENT SATISFACTION and provide my CLIENTS with end-to-end SOLUTION within the prescribed de Más
HELLO, I AM AN ARCHITECT WITH 5 YEARS OF EXPERIENCE AND HAVE DONE SEVERAL INTERIOR PROJECT . I WOULD LIKE TO WORK WITH YOU OVER THIS INTERESTING PROJECT.
hi there, i am an architect, i have 10 years of experience on 3d floor plan and 3d exterior design with materials and photo realistic rendering with landscaping, i am able to do your house 3d design works very expertl Más
Hi, This is Architect Promy. I read your project brief. I am confident enough to do your 3D sketchUP modeling . Please visit my profile and portfolio.
Hi I have checked the project requirements I am a 3D artist I can do your project fast and exactly with full details please send a message we can discuss in chat about the details
hello. I am an architect with more than 5 years experience working in designing and interior designing projects. I can provide 3d renders and Cad file for your project. Please visit my profile to see some of my designs Más




















