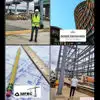
Plumbing diagramm to update
$10-30 CAD
Cerrado
Publicado hace casi 2 años
$10-30 CAD
Pagado a la entrega
very short job , 2 cut and paste diagrams to do , then few lines to draw to show drains pipes and water pipes routing in 2 top view drawings . You will not have to draw the top view , only copy from another drawing + add few lines for piping . This will not take more than 1 hour of work .
ID del proyecto: 33965789
Información sobre el proyecto
41 propuestas
Proyecto remoto
Activo hace 2 años
¿Buscas ganar dinero?
Beneficios de presentar ofertas en Freelancer
Fija tu plazo y presupuesto
Cobra por tu trabajo
Describe tu propuesta
Es gratis registrarse y presentar ofertas en los trabajos
41 freelancers están ofertando un promedio de $20 CAD por este trabajo

7,4
7,4

7,0
7,0

6,4
6,4

5,3
5,3

4,4
4,4

5,3
5,3

3,8
3,8

4,0
4,0

3,9
3,9

3,8
3,8

3,5
3,5

3,7
3,7

3,4
3,4

3,7
3,7

3,0
3,0

2,2
2,2

1,8
1,8

1,0
1,0

0,0
0,0

0,0
0,0
Sobre este cliente

Sherbrooke, Canada
7
Forma de pago verificada
Miembro desde ene 15, 2020
Verificación del cliente
Otros trabajos de este cliente
$250-750 CAD
$30-250 CAD
$30-250 CAD
$250-750 CAD
$30-250 CAD
Trabajos similares
₹12500-37500 INR
$10-30 USD
$1500-3000 USD
$250-750 USD
$750-1500 USD
₹400-750 INR / hour
$250-750 USD
₹1500-12500 INR
$1500-3000 USD
$250-750 USD
₹1500-12500 INR
₹600-1500 INR
€30-250 EUR
€30-250 EUR
$750-1500 USD
$15-25 USD / hour
$750-1500 USD
₹1500-12500 INR
₹250000-500000 INR
₹1500-12500 INR
¡Gracias! Te hemos enviado un enlace para reclamar tu crédito gratuito.
Algo salió mal al enviar tu correo electrónico. Por favor, intenta de nuevo.
Cargando visualización previa
Permiso concedido para Geolocalización.
Tu sesión de acceso ha expirado y has sido desconectado. Por favor, inica sesión nuevamente.








