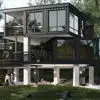
Site plan and site section
$10-30 CAD
Cerrado
Publicado hace alrededor de 4 años
$10-30 CAD
Pagado a la entrega
I am looking for a site plan and site section
- SITE PLAN 1:200 SCALED- AUTOCAD ( including details of build shadows, and showing street view attractions such as markets to enhance the space and including trees with colour to indicate the area we are working on )
- 2 SITE SECTIONS 1:200 SCALED- REVIT
- site section will need to show all ground levels ( digging down ) and water elements.
- include a human figure
Examples below.
ID del proyecto: 24254495
Información sobre el proyecto
25 propuestas
Proyecto remoto
Activo hace 4 años
¿Buscas ganar dinero?
Beneficios de presentar ofertas en Freelancer
Fija tu plazo y presupuesto
Cobra por tu trabajo
Describe tu propuesta
Es gratis registrarse y presentar ofertas en los trabajos
25 freelancers están ofertando un promedio de $65 CAD por este trabajo

7,8
7,8

6,3
6,3

6,2
6,2

5,9
5,9

5,2
5,2

4,8
4,8

4,5
4,5

2,9
2,9

2,3
2,3

2,4
2,4

0,3
0,3

0,0
0,0

0,0
0,0

0,0
0,0

0,0
0,0

0,0
0,0

0,0
0,0

0,0
0,0

0,0
0,0

0,0
0,0
Sobre este cliente

Toronto, Canada
31
Forma de pago verificada
Miembro desde nov 8, 2018
Verificación del cliente
Otros trabajos de este cliente
$10-30 CAD
$10-30 CAD
$30-250 CAD
$30-250 CAD
$10-30 CAD
Trabajos similares
$10-30 USD
€30-250 EUR
$30-250 USD
₹600-1500 INR
$250-750 USD
$10-50 USD
$20-30 SGD / hour
$250-750 USD
$30-250 USD
$8-15 AUD / hour
$30-250 USD
₹2000 INR
$30-250 USD
$10-30 USD
$30-250 USD
₹750-1250 INR / hour
₹1500-12500 INR
$30-250 USD
₹1500-12500 INR
$1500-3000 AUD
¡Gracias! Te hemos enviado un enlace para reclamar tu crédito gratuito.
Algo salió mal al enviar tu correo electrónico. Por favor, intenta de nuevo.
Cargando visualización previa
Permiso concedido para Geolocalización.
Tu sesión de acceso ha expirado y has sido desconectado. Por favor, inica sesión nuevamente.











